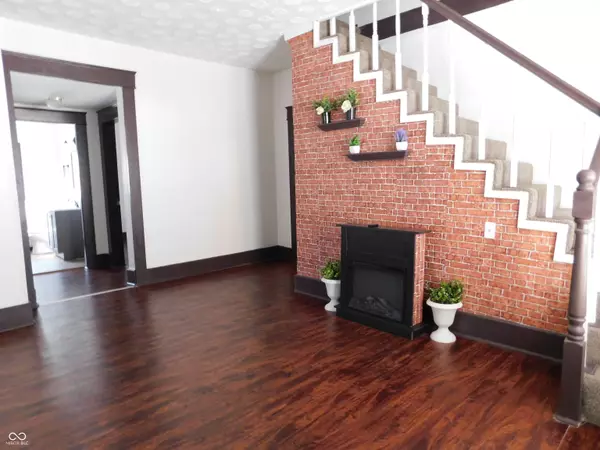$220,000
$225,000
2.2%For more information regarding the value of a property, please contact us for a free consultation.
1047 Meridian ST Shelbyville, IN 46176
4 Beds
2 Baths
3,350 SqFt
Key Details
Sold Price $220,000
Property Type Single Family Home
Sub Type Single Family Residence
Listing Status Sold
Purchase Type For Sale
Square Footage 3,350 sqft
Price per Sqft $65
Subdivision No Subdivision
MLS Listing ID 21997890
Sold Date 10/25/24
Bedrooms 4
Full Baths 1
Half Baths 1
HOA Y/N No
Year Built 1930
Tax Year 2023
Lot Size 6,098 Sqft
Acres 0.14
Property Description
What once was old is new again in this 4 bedroom 1 1/2 bath home! Bright sunshine in the nice size living room that will lead you to the formal dining area. Cozy up to the electric fireplace in the dining area. Primary bedroom includes a 1/2 bathroom and a nice size closet. Second bedroom downstairs has a new picture window. Shared bathroom with new tub, toliet & vanity splits the two bedrooms. Kitchen has been updated with ample cabinets and counter space. Electric stove and dishwasher are included. Two additional bedrooms upstairs. An unfinished attic could possibly be converted to a fifth bedroom. Laundry room is off the kitchen and will lead you to the back deck. The entire interior has a fresh coat of paint and all new flooring throughout the home. The exterior of the home has been painted a soft sage color & accented in white and brown. You'll be singing "Just A Swinging" as you relax on the the front porch. Entertain on the back deck overlooking the back yard. New vinyl wrap around the 2 car finished garage with new garage door opener. Seller has worked hard on the home and more of the improvements are new electric water heater, roof replaced in 23, some new plumbing, and 5 windows have been replaced. Seller has added a privacy fence to the back yard. Situated on a quiet street and within walking distance to park or pool.
Location
State IN
County Shelby
Rooms
Basement Unfinished
Main Level Bedrooms 2
Kitchen Kitchen Updated
Interior
Interior Features Attic Access, Paddle Fan, Windows Vinyl, Wood Work Painted
Heating Forced Air, Gas
Cooling Central Electric
Equipment Smoke Alarm
Fireplace Y
Appliance Dishwasher, Electric Water Heater, Electric Oven, Range Hood
Exterior
Garage Spaces 2.0
Utilities Available Electricity Connected, Gas, Water Connected
Waterfront false
View Y/N false
Parking Type Detached
Building
Story Two
Foundation Block
Water Municipal/City
Architectural Style TraditonalAmerican
Structure Type Wood
New Construction false
Schools
Middle Schools Shelbyville Middle School
High Schools Shelbyville Sr High School
School District Shelbyville Central Schools
Read Less
Want to know what your home might be worth? Contact us for a FREE valuation!

Our team is ready to help you sell your home for the highest possible price ASAP

© 2024 Listings courtesy of MIBOR as distributed by MLS GRID. All Rights Reserved.






