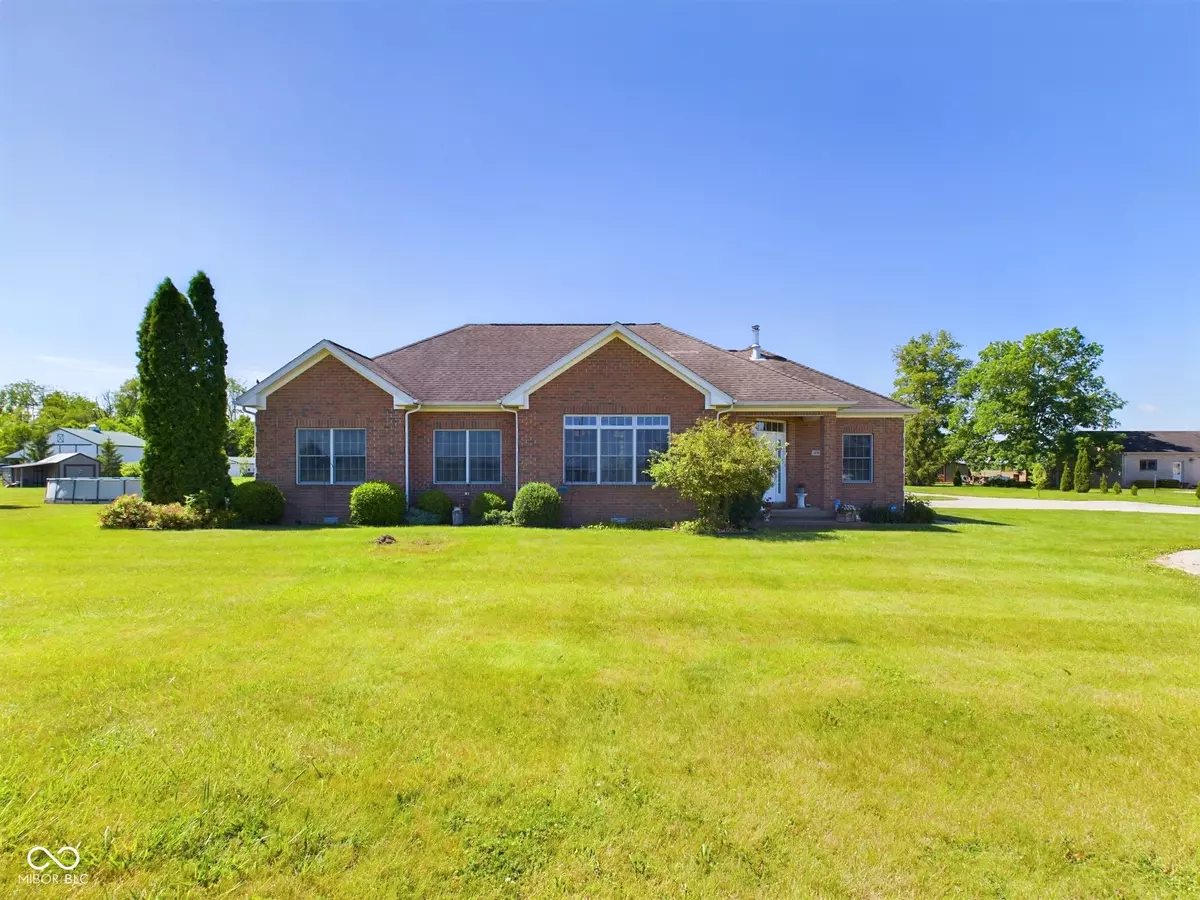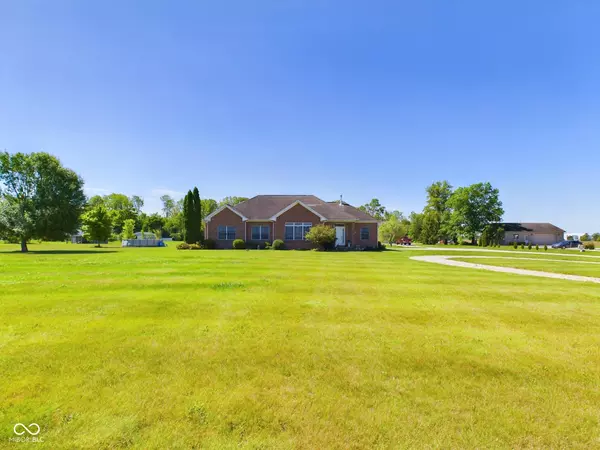$430,000
$434,900
1.1%For more information regarding the value of a property, please contact us for a free consultation.
2801 W County Road 650 N Middletown, IN 47356
4 Beds
3 Baths
2,799 SqFt
Key Details
Sold Price $430,000
Property Type Single Family Home
Sub Type Single Family Residence
Listing Status Sold
Purchase Type For Sale
Square Footage 2,799 sqft
Price per Sqft $153
Subdivision No Subdivision
MLS Listing ID 21983924
Sold Date 10/28/24
Bedrooms 4
Full Baths 2
Half Baths 1
HOA Y/N No
Year Built 2002
Tax Year 2023
Lot Size 5.000 Acres
Acres 5.0
Property Sub-Type Single Family Residence
Property Description
Discover the charm of country living in this stunning brick ranch nestled on 5 acres. This spacious 4 bedroom home provides ample space for family and guests. The open concept living room-dining area provides the perfect space for entertaining as well as everyday relaxation with the wood burning stove as an extra perk! The recently updated kitchen is equipped with quality appliances and abundant cabinetry, making meal preparation a joy. With a newer furnace and heat pump that includes a 3 year warranty, you won't have to worry about repairs anytime soon! Outside, the property is just at spectacular with several fruit trees and black raspberry bushes. Enjoying the outdoors is a breeze with the above ground pool, 40x60 pole barn, chicken coop and more! This property is truly the perfect blend of comfort and rural charm, providing an idyllic retreat.
Location
State IN
County Henry
Rooms
Main Level Bedrooms 3
Interior
Interior Features Bath Sinks Double Main, Entrance Foyer, Paddle Fan
Heating Heat Pump, Propane
Cooling Central Electric
Fireplaces Number 1
Fireplaces Type Gas Log, Primary Bedroom
Fireplace Y
Appliance Dishwasher, Electric Water Heater, Disposal, Electric Oven, Refrigerator
Exterior
Exterior Feature Barn Pole, Barn Storage, Playset, Storage Shed
Garage Spaces 3.0
Utilities Available Electricity Connected, Gas, Septic System, Well
Building
Story One Leveland + Loft
Foundation Block
Water Private Well
Architectural Style Ranch
Structure Type Brick,Vinyl Siding,Vinyl With Brick
New Construction false
Schools
Elementary Schools Shenandoah Elementary School
Middle Schools Shenandoah Middle School
High Schools Shenandoah High School
School District Shenandoah School Corporation
Read Less
Want to know what your home might be worth? Contact us for a FREE valuation!

Our team is ready to help you sell your home for the highest possible price ASAP

© 2025 Listings courtesy of MIBOR as distributed by MLS GRID. All Rights Reserved.





