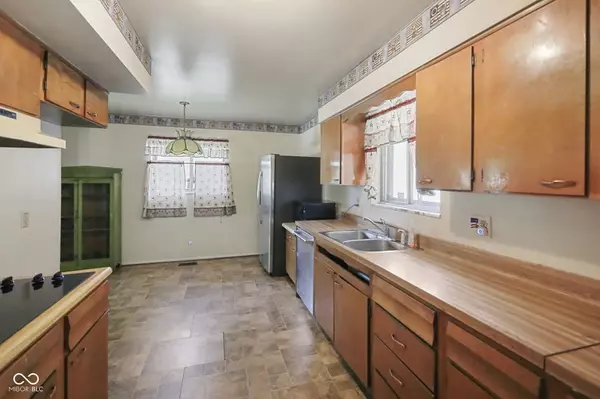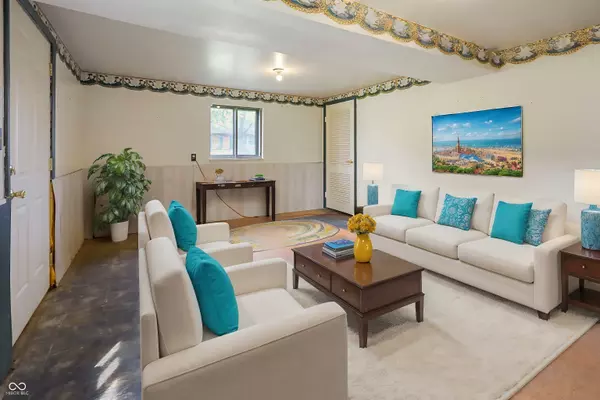$195,000
$195,000
For more information regarding the value of a property, please contact us for a free consultation.
2638 Neptune CT Indianapolis, IN 46229
3 Beds
2 Baths
2,148 SqFt
Key Details
Sold Price $195,000
Property Type Single Family Home
Sub Type Single Family Residence
Listing Status Sold
Purchase Type For Sale
Square Footage 2,148 sqft
Price per Sqft $90
Subdivision Parkwood Terrace
MLS Listing ID 21997415
Sold Date 10/29/24
Bedrooms 3
Full Baths 1
Half Baths 1
HOA Y/N No
Year Built 1964
Tax Year 2023
Lot Size 8,712 Sqft
Acres 0.2
Property Description
Unleash your creative potential with this charming 3 bedroom, 1.5 bathroom tri-level home, perfectly positioned in Indianapolis. Offering swift access to I-70 and 465, this location ensures a quick commute to downtown Indianapolis, Grassy Creek Regional Park, and the bustling Washington Square shopping center, blending suburban tranquility with urban convenience. Nestled on a corner homesite of a cul-de-sac, this property stands as an exceptional fixer-upper or investment opportunity, having previously been tenant-occupied. It features three distinct living spaces, one adorned with a cozy wood-burning, brick surround fireplace complete with a raised hearth, setting the stage for warm gatherings or tranquil evenings. The kitchen offers ample space for an eat-in setup, making it a canvas ready for your culinary creativity. Outside, the open patio invites you to envision lively outdoor celebrations or quiet afternoons in the sun, while a handy storage shed enhances the functionality of the spacious backyard. This home is not just a dwelling; it's an opportunity to craft a personal haven or a profitable investment. With its solid foundation and prime location, it promises endless possibilities. Schedule an in-person showing today to explore the potential of this property and begin imagining the transformation into your dream home.
Location
State IN
County Marion
Interior
Interior Features Hardwood Floors, WoodWorkStain/Painted
Heating Forced Air
Cooling Central Electric
Fireplaces Number 1
Fireplaces Type Woodburning Fireplce
Equipment Sump Pump
Fireplace Y
Appliance Electric Cooktop, Dishwasher, Dryer, Gas Water Heater, Microwave, Refrigerator, Washer
Exterior
Exterior Feature Storage Shed
Garage Spaces 2.0
Waterfront false
View Y/N false
Parking Type Attached, Concrete, Garage Door Opener
Building
Story Two
Foundation Slab
Water Municipal/City
Architectural Style TraditonalAmerican
Structure Type Brick,Wood
New Construction false
Schools
Elementary Schools Lakeside Elementary School
High Schools Warren Central High School
School District Msd Warren Township
Read Less
Want to know what your home might be worth? Contact us for a FREE valuation!

Our team is ready to help you sell your home for the highest possible price ASAP

© 2024 Listings courtesy of MIBOR as distributed by MLS GRID. All Rights Reserved.






