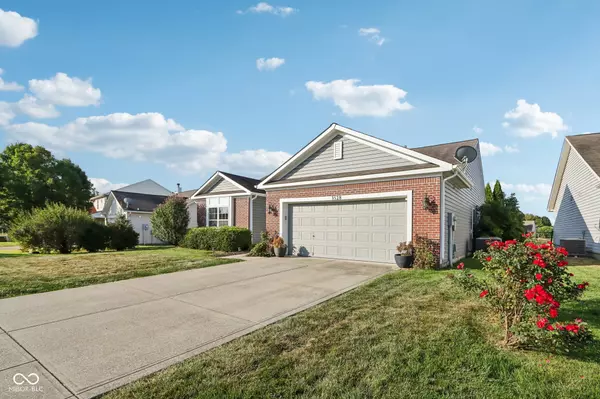$300,000
$298,000
0.7%For more information regarding the value of a property, please contact us for a free consultation.
3528 Firethorn DR Whitestown, IN 46075
3 Beds
2 Baths
1,560 SqFt
Key Details
Sold Price $300,000
Property Type Single Family Home
Sub Type Single Family Residence
Listing Status Sold
Purchase Type For Sale
Square Footage 1,560 sqft
Price per Sqft $192
Subdivision Walker Farms
MLS Listing ID 22001587
Sold Date 10/30/24
Bedrooms 3
Full Baths 2
HOA Fees $35/ann
HOA Y/N Yes
Year Built 2005
Tax Year 2023
Lot Size 6,969 Sqft
Acres 0.16
Property Description
Lots of charm and updates packed into this adorable ranch home! On a quiet street in highly desired Walker Farms, this 3 bedroom, 2 bath home has a split floor plan with a generous primary suite. Large walk-in closet, garden tub and separate shower, dimmable LED recessed lighting, upgraded carpet pad for extra cushion. Kitchen has new backsplash, dimmable under-cabinet lighting, recently added kitchen island, LED recessed lighting. The woodburning stone fireplace is the centerpiece of the living room with a hand-hewn barn beam mantel from a local 1800's barn. When you need to relax, step onto the covered deck overlooking the pond. This private oasis will make you feel like you're a world away as you watch bald eagles, and blue heron make their homes near the water. Walker Farms boasts a community pool, playground, walking trails, Hussey-Mayfield library, and Main Street park all just steps away!
Location
State IN
County Boone
Rooms
Main Level Bedrooms 3
Kitchen Kitchen Updated
Interior
Interior Features Attic Access, Attic Pull Down Stairs, Eat-in Kitchen, Network Ready, Pantry, Surround Sound Wiring
Heating Heat Pump, Electric
Cooling Central Electric
Fireplaces Number 1
Fireplaces Type Great Room, Woodburning Fireplce
Equipment Smoke Alarm
Fireplace Y
Appliance Dishwasher, Disposal, MicroHood, Electric Oven, Refrigerator, Electric Water Heater
Exterior
Garage Spaces 2.0
Utilities Available Cable Available
Waterfront true
Parking Type Attached
Building
Story One
Foundation Slab
Water Municipal/City
Architectural Style Ranch
Structure Type Vinyl With Brick
New Construction false
Schools
Elementary Schools Perry Worth Elementary School
School District Lebanon Community School Corp
Others
HOA Fee Include ParkPlayground,Snow Removal
Ownership Mandatory Fee
Read Less
Want to know what your home might be worth? Contact us for a FREE valuation!

Our team is ready to help you sell your home for the highest possible price ASAP

© 2024 Listings courtesy of MIBOR as distributed by MLS GRID. All Rights Reserved.






