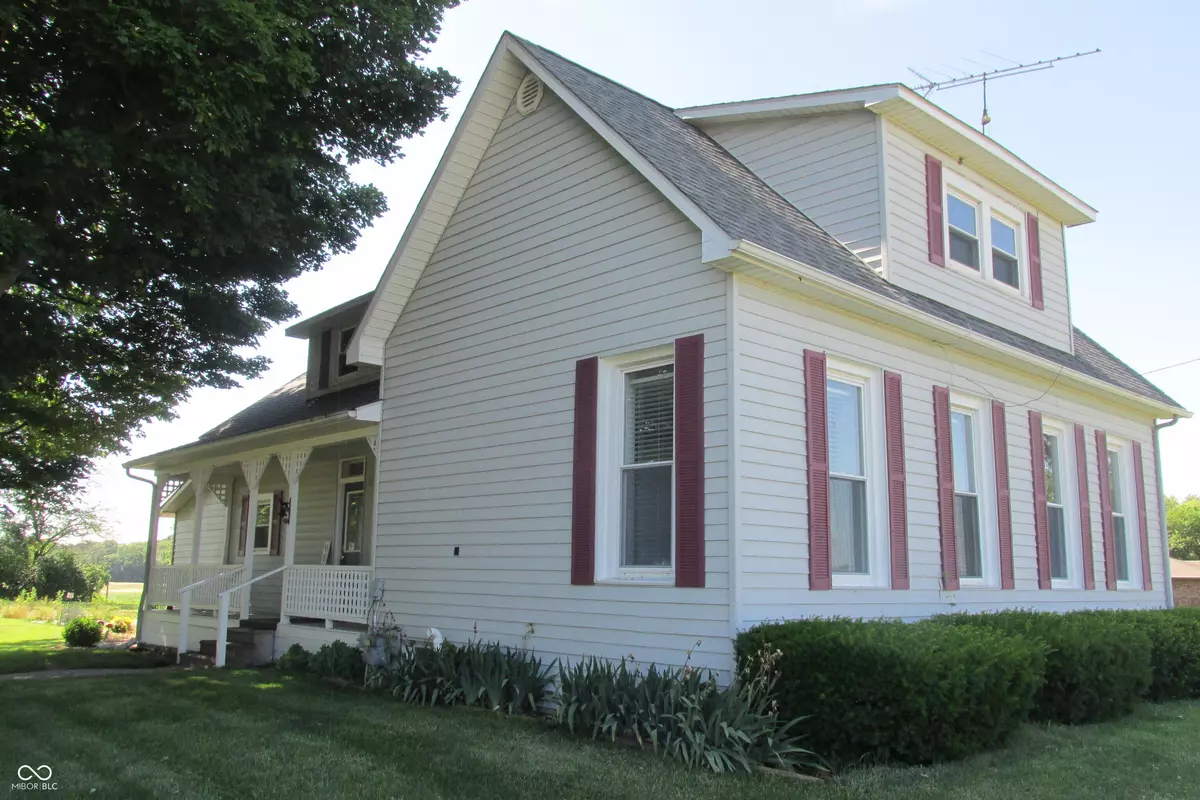$285,000
$289,900
1.7%For more information regarding the value of a property, please contact us for a free consultation.
5405 N Old State Rd 3 Muncie, IN 47303
4 Beds
2 Baths
2,766 SqFt
Key Details
Sold Price $285,000
Property Type Single Family Home
Sub Type Single Family Residence
Listing Status Sold
Purchase Type For Sale
Square Footage 2,766 sqft
Price per Sqft $103
Subdivision No Subdivision
MLS Listing ID 21989416
Sold Date 10/31/24
Bedrooms 4
Full Baths 2
HOA Y/N No
Year Built 1895
Tax Year 2023
Lot Size 1.470 Acres
Acres 1.47
Property Description
Charming family legacy home with timeless appeal! Nestled at the end of the road, this historic country property holds a rich family history, owned and cherished by the same family for over 40 years. Built in 1885, this residence provides character and warmth. Step onto the covered porch, brick patio, or enjoy the view on the unique enclosed porch featuring an old inoperable pump with an extension room, adding a touch of nostalgia to the atmosphere. City water, replacement windows, complemented by updates throughout provide modern comforts with a blend of classic and contemporary. Upstairs, you will find 3 bedrooms, the largest features 2 closets, and hardwood floors. The newly installed full bathroom upstairs provides convenience. The country kitchen, complete with appliances, is a delightful space for culinary creations and is just steps from the laundry room and pantry. The dining room is located just off the kitchen and near the living room and family room. Experience seamless transitions between the living room and family room, courtesy of the new sliding barn doors. Cozy up by the fireplace in the family room, a perfect setting for gatherings. The 36x36 heated detached garage was built in 2001 and has 3 overhead doors and has potential for 6 vehicles. Another 18x18 detached garage was built in 1895 and is next to the chicken condo/coop with a fenced run. Turkeys, chickens and barn cat, Christy Snow, may remain. An above-ground pool with a nice deck and includes some pool equipment. There is also a large garden plot for gardening opportunities and a playhouse/fort with a metal slide that lands in the large built-in sandbox. Mature trees, 2 apple trees, and meticulous landscaping enhance the 1.47 acres lot, providing tranquility and privacy. This home offers a peaceful retreat while maintaining easy highway access. Don't miss the chance to own a piece of history and create your own cherished memories in the one-of-a-kind property!
Location
State IN
County Delaware
Rooms
Main Level Bedrooms 1
Interior
Interior Features Eat-in Kitchen
Heating Gas
Cooling Central Electric
Fireplaces Number 1
Fireplaces Type Family Room
Fireplace Y
Appliance Electric Oven, Refrigerator
Exterior
Garage Spaces 3.0
Parking Type Detached
Building
Story One and One Half
Foundation Crawl Space, Partial
Water Community Water
Architectural Style Other
Structure Type Brick
New Construction false
Schools
Elementary Schools Royerton Elementary School
Middle Schools Delta Middle School
High Schools Delta High School
School District Delaware Community School Corp
Read Less
Want to know what your home might be worth? Contact us for a FREE valuation!

Our team is ready to help you sell your home for the highest possible price ASAP

© 2024 Listings courtesy of MIBOR as distributed by MLS GRID. All Rights Reserved.






