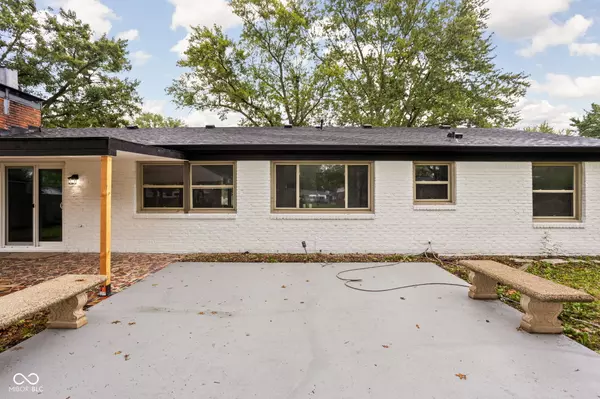$251,900
$249,900
0.8%For more information regarding the value of a property, please contact us for a free consultation.
1720 Arley DR Indianapolis, IN 46229
3 Beds
2 Baths
1,662 SqFt
Key Details
Sold Price $251,900
Property Type Single Family Home
Sub Type Single Family Residence
Listing Status Sold
Purchase Type For Sale
Square Footage 1,662 sqft
Price per Sqft $151
Subdivision Heather Hills
MLS Listing ID 22004428
Sold Date 11/01/24
Bedrooms 3
Full Baths 2
HOA Y/N No
Year Built 1964
Tax Year 2023
Lot Size 0.280 Acres
Acres 0.28
Property Description
NO STONE LEFT UNTURNED!! Feast your eyes on this full remodel on quarter acre lot!! 3 bed 2 full bath with 2 car garage and huge fully fenced back yard. Walk in to your open concept dinning, living, and kitchen area. Notice the luxury vinyl plank flooring and fresh paint throughout. Kitchen is a complete remodel accompanied with brand new stainless steal appliances. Master bedroom is huge with master bath boasting head to toe tile shower, modern vanity and ship lap back splash. The two other bedrooms are good sized with new carpet as well. From your second cozy living space walk out to your giant back yard! Back area hosts to patios great for entertaining guests or enjoying your morning coffee. Other honorable mentions, new roof, gutters, 2 car garage and electrical updates/ new panel. Get while she's hot! Vacant at closing.
Location
State IN
County Marion
Rooms
Main Level Bedrooms 3
Interior
Interior Features Windows Vinyl
Heating Forced Air
Cooling Central Electric
Fireplaces Number 1
Fireplaces Type Family Room
Fireplace Y
Appliance Dishwasher, Electric Oven, Refrigerator
Exterior
Garage Spaces 2.0
Parking Type Attached
Building
Story One
Foundation Slab
Water Municipal/City
Architectural Style Bungalow
Structure Type Vinyl With Brick
New Construction false
Schools
Elementary Schools Eastridge Elementary School
High Schools Warren Central High School
School District Msd Warren Township
Read Less
Want to know what your home might be worth? Contact us for a FREE valuation!

Our team is ready to help you sell your home for the highest possible price ASAP

© 2024 Listings courtesy of MIBOR as distributed by MLS GRID. All Rights Reserved.






