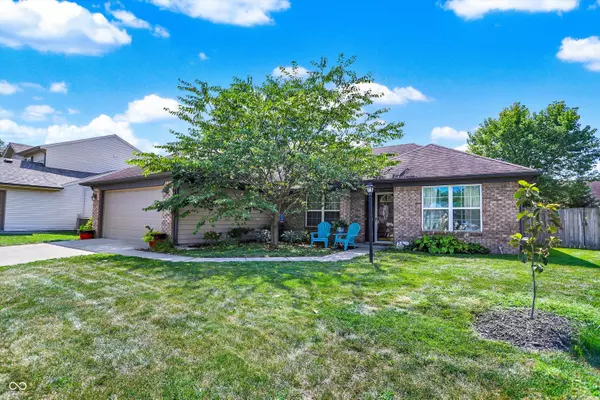$250,000
$255,000
2.0%For more information regarding the value of a property, please contact us for a free consultation.
8845 Ganton CT Indianapolis, IN 46234
3 Beds
2 Baths
1,540 SqFt
Key Details
Sold Price $250,000
Property Type Single Family Home
Sub Type Single Family Residence
Listing Status Sold
Purchase Type For Sale
Square Footage 1,540 sqft
Price per Sqft $162
Subdivision Sunningdale Commons
MLS Listing ID 21997485
Sold Date 11/04/24
Bedrooms 3
Full Baths 2
HOA Fees $13/ann
HOA Y/N Yes
Year Built 1995
Tax Year 2023
Lot Size 6,969 Sqft
Acres 0.16
Property Description
Welcome to this move-in-ready ranch that is perfect for first time home buyers or someone looking to downsize. Step into the inviting open floor plan, where the living room has tall vaulted ceilings and a floor-to-ceiling wood-burning fireplace. The spacious kitchen offers ample counter and cabinet space, complete with stainless steel appliances, including a refrigerator, oven/stove, dishwasher, and microwave. The home features a cozy breakfast nook for casual meals, while the front room offers flexibility, serving as either a formal dining area or additional living space to suit your needs. The primary bedroom features large windows, a ceiling fan for added comfort, and a generous walk-in closet. The ensuite bathroom is well-appointed with a large vanity with double sinks and a convenient shower/tub combo. Two additional large bedrooms provide plenty of space, each with ample closet space, and they share a full bathroom with a similarly large vanity and shower/tub combo. Step outside to discover a large deck that has been sanded and freshly painted, ready for your next outdoor gathering. The fully fenced-in yard is ideal for pets or children to play safely, and the included playset. The home is complete with a large 2-car garage, offering plenty of space for vehicles and storage. Don't wait and schedule your showing today!
Location
State IN
County Marion
Rooms
Main Level Bedrooms 3
Kitchen Kitchen Updated
Interior
Interior Features Attic Access, Vaulted Ceiling(s), Eat-in Kitchen, Pantry, Walk-in Closet(s), Windows Vinyl
Heating Forced Air, Gas
Cooling Central Electric
Fireplaces Number 1
Fireplaces Type Family Room, Woodburning Fireplce
Fireplace Y
Appliance Dishwasher, Disposal, Gas Water Heater, MicroHood, Electric Oven, Refrigerator
Exterior
Exterior Feature Playset
Garage Spaces 2.0
Waterfront false
View Y/N false
Parking Type Attached, Concrete, Garage Door Opener
Building
Story One
Foundation Slab
Water Municipal/City
Architectural Style Ranch
Structure Type Cedar
New Construction false
Schools
High Schools Ben Davis High School
School District Msd Wayne Township
Others
HOA Fee Include Snow Removal
Ownership Mandatory Fee
Read Less
Want to know what your home might be worth? Contact us for a FREE valuation!

Our team is ready to help you sell your home for the highest possible price ASAP

© 2024 Listings courtesy of MIBOR as distributed by MLS GRID. All Rights Reserved.






