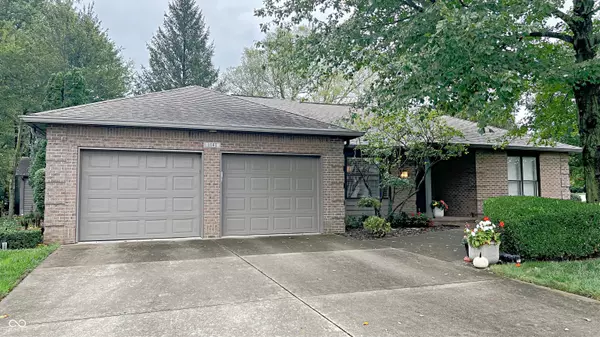$510,000
$535,000
4.7%For more information regarding the value of a property, please contact us for a free consultation.
1141 Pintail CT Columbus, IN 47201
2 Beds
2 Baths
2,080 SqFt
Key Details
Sold Price $510,000
Property Type Single Family Home
Sub Type Single Family Residence
Listing Status Sold
Purchase Type For Sale
Square Footage 2,080 sqft
Price per Sqft $245
Subdivision Tipton Lakes - Pintail Point
MLS Listing ID 22004298
Sold Date 11/20/24
Bedrooms 2
Full Baths 2
HOA Fees $235/qua
HOA Y/N Yes
Year Built 1995
Tax Year 2023
Lot Size 3,920 Sqft
Acres 0.09
Property Description
Prepared to be wowed as you step inside this totally renovated and updated brick ranch in Pintail, one of Tipton Lakes most desirable neighborhoods. The interior's open floor design is perfect for family and friends gatherings with its lovely manufactured hardwood, inviting living and dining areas as well as an exquisite fully applianced gourmet kitchen featuring a large quartz island, stunning custom cabinets and abundant storage. The home features a primary bedroom and ensuite deluxe bathroom with a walk-in shower and large walk-in closet as well as a second bedroom, full bath and, inviting den. The living room's glass doors open to a covered back patio and the beautifully landscaped yard. Make this stunning home yours and enjoy all of Tipton Lakes amenities along with provided lawn care and snow removal.
Location
State IN
County Bartholomew
Rooms
Main Level Bedrooms 2
Interior
Interior Features Attic Pull Down Stairs, Hardwood Floors, Hi-Speed Internet Availbl, Pantry, Windows Thermal, Wood Work Painted
Heating Forced Air, Gas
Cooling Central Electric
Equipment Smoke Alarm, Sump Pump
Fireplace N
Appliance Dishwasher, Down Draft, Dryer, Electric Water Heater, Disposal, Kitchen Exhaust, Electric Oven, Refrigerator, Washer, Water Softener Owned
Exterior
Exterior Feature Sprinkler System
Garage Spaces 2.0
Utilities Available Cable Connected, Gas
Building
Story One
Foundation Concrete Perimeter
Water Municipal/City
Architectural Style Ranch
Structure Type Brick
New Construction false
Schools
School District Bartholomew Con School Corp
Others
HOA Fee Include Association Home Owners,Clubhouse,Entrance Common,Insurance,Irrigation,Maintenance,ParkPlayground,Management,Tennis Court(s),Walking Trails
Ownership Mandatory Fee
Read Less
Want to know what your home might be worth? Contact us for a FREE valuation!

Our team is ready to help you sell your home for the highest possible price ASAP

© 2024 Listings courtesy of MIBOR as distributed by MLS GRID. All Rights Reserved.






