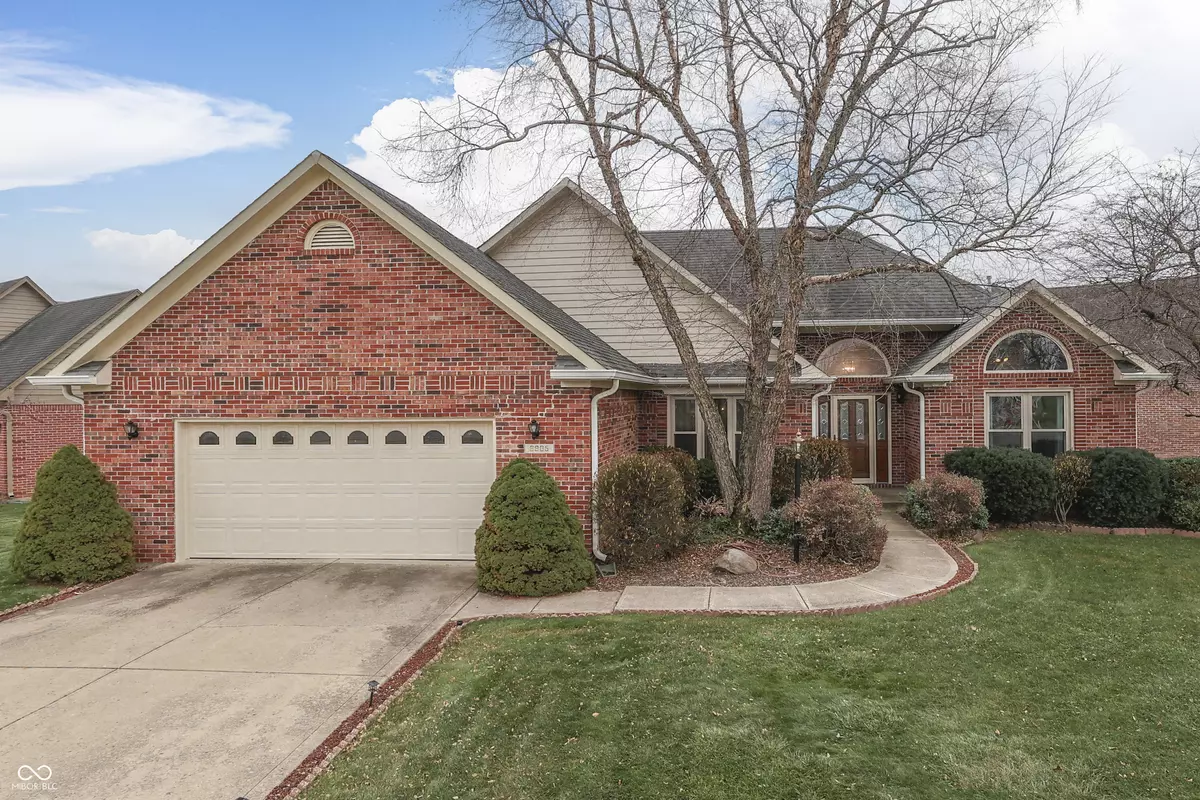$260,000
$265,000
1.9%For more information regarding the value of a property, please contact us for a free consultation.
6905 Kirkwood Club DR Indianapolis, IN 46241
3 Beds
2 Baths
1,735 SqFt
Key Details
Sold Price $260,000
Property Type Single Family Home
Sub Type Single Family Residence
Listing Status Sold
Purchase Type For Sale
Square Footage 1,735 sqft
Price per Sqft $149
Subdivision Kirkwood Estates
MLS Listing ID 22014434
Sold Date 01/08/25
Bedrooms 3
Full Baths 2
HOA Y/N No
Year Built 1991
Tax Year 2023
Lot Size 0.270 Acres
Acres 0.27
Property Sub-Type Single Family Residence
Property Description
Attention South Side Buyers!! This One Owner, Full Brick Ranch Home is AVAILABLE NOW for Immediate Possession!! Sitting on a Large, Corner Lot with an Irrigation System, you will Quickly Notice that you have the Softest, Most Lucious Grass on the Block. This 3 Bedroom Home with 2 Full Bathrooms Features New Flooring Throughout, Fresh Paint, New Countertops and ALL Appliances Stay with the Home . . . Including a Super Quiet Bosch Dishwasher!! The Master Suite is Separate from the Other Two Bedrooms and Features a Garden Tub for Soaking along with a Walk In Shower and Walk In Closet. The Second Bathroom has also been Nicely Updated and also Features an Over-Sized Walk In Shower, as well. There are Vaulted Ceilings in both the Great Room and One of the Secondary Bedrooms and there's even a Dining Room Area that would make the Perfect In Home Office Work Space. The Cozy Fireplace will be Perfect this Winter and Outside there is a Large Deck Over Looking the Neighborhood Pond. Over 1700 Square Feet and FULL BRICK is Definitely Hard to Find in this Price Range. This One is Absolutely Priced To Sell -- MUST SEE TODAY!!
Location
State IN
County Marion
Rooms
Main Level Bedrooms 3
Kitchen Kitchen Some Updates
Interior
Interior Features Bath Sinks Double Main, Vaulted Ceiling(s), Entrance Foyer, Paddle Fan, Hi-Speed Internet Availbl, Eat-in Kitchen, Pantry, Programmable Thermostat, Screens Some, Walk-in Closet(s), Windows Thermal, Wood Work Stained
Heating Heat Pump
Cooling Central Electric
Fireplaces Number 1
Fireplaces Type Gas Log, Great Room
Equipment Smoke Alarm, Sump Pump
Fireplace Y
Appliance Dishwasher, Dryer, Disposal, MicroHood, Electric Oven, Refrigerator, Free-Standing Freezer, Washer
Exterior
Exterior Feature Sprinkler System
Garage Spaces 2.0
Utilities Available Cable Available, Electricity Connected, Gas, Sewer Connected, Water Connected
View Y/N false
Building
Story One
Foundation Block
Water Municipal/City
Architectural Style Ranch
Structure Type Brick
New Construction false
Schools
Elementary Schools West Newton Elementary School
Middle Schools Decatur Middle School
High Schools Decatur Central High School
School District Msd Decatur Township
Read Less
Want to know what your home might be worth? Contact us for a FREE valuation!

Our team is ready to help you sell your home for the highest possible price ASAP

© 2025 Listings courtesy of MIBOR as distributed by MLS GRID. All Rights Reserved.





